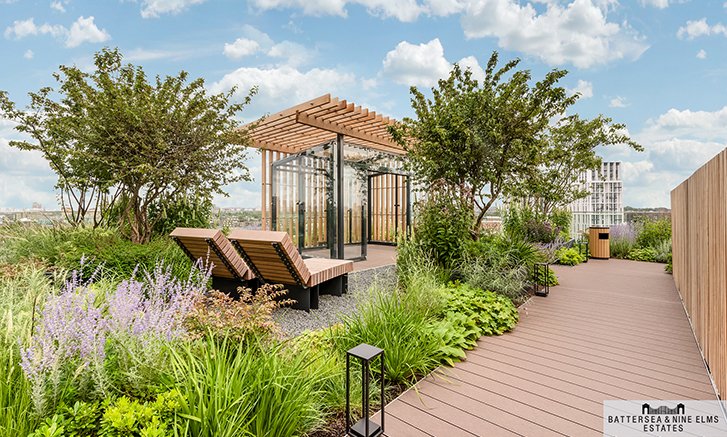
Just a short walk from Battersea Park and with stunning views over Battersea Power Station, Prince of Wales Drive is one of London’s most sought-after addresses.
The Prince of Wales Drive development was run by St William, a joint venture between the National Grid and the Berkeley Group,
consists of 955 one, two and three bedroom homes in 11 distinctive residential pavilions around a central landscaped garden. The buildings range in height from 8 to 27 storeys. There’s also a host of resident-only amenities on site, as well as incredible transport links including nearby Battersea Power Tube station.
The buildings
The pavilions, designed by architects firm Squire and Partners and delivered by Design Delivery Unit, sit on the site of the former Nine Elms gasworks, owned by the National Grid.
The architects have embraced this industrial history and have referenced the site’s Victorian heritage throughout with the use of traditional decorative brickwork and feature metal work, as well as a 26-storey metal framed campanile tower designed as a focal point at the end of the central gardens. There’s also a small section of original metal lattice work that acts as an entrance feature to the development.
The residential scheme consists of Kensington House, Huntington House, Regents House, Bowden House, Salisbury House, Chartwell House and the Upper Park Residences, which are the three tallest towers on the site. Each property has a covered terrace or balcony, and floor to window ceilings that allows natural light to stream in.
Besides the new homes, the development has a range of restaurants, cafés, bars and shops to enjoy, as well as a nursery and office space.
The first residents moved in in 2019, and the project is due to complete in 2025.
Green spaces
Nearly half of the five acre site is given over to green space with a landscaped garden running through the centre of the development designed by award-winning landscape gardeners Gillespies
The tranquil garden uses materials that reference the site’s heritage as well as the lushness of neighbouring Battersea Park. Planting has been carefully chosen to look impressive all year round, so even in the winter months there are evergreen plants creating layers of colour and interest.
“Our designs bring together the buildings and park through a finely detailed tapestry of seasonal flowers, trees and planting that permeate and flow effortlessly through the development.” Gillespies
The interiors
The distinctive and striking interiors are the responsibility of interior design studio Muza Lab who used materials and colour palettes that also give a nod to the site’s industrial past, as well as the flora and fauna of the nearby park.
The five colour palettes include classic dusk and dawn, and premium summer, autumn or winter, with subtle uses of light and dark grey throughout. Industrial brushed metal features and door ironmongery are used extensively and pay homage to the site’s original use.
“The door handles have a nod back to the gas holder’s design. [And] There is a horizontal pattern on the doors, which is reminiscent of the horizontal sections of the gas holders.” Sean Ellis, chairman, St William
The apartments feature fluted glass bath screens, bespoke vanity units and feature cabinets in the kitchen, and are completed with hidden acoustic insulation, comfort cooling and under floor heating.
Outstanding residential facilities
Within the base of one of the gas holders, the architects have used some of the original structure to create a permanent formwork to support the perimeter walls of a second basement level. This space is now home to a luxury gym and spa run by the Gym Group and includes a 17m swimming pool, a vitality pool and a sauna and steam rooms.
In the Atrium Suite in the Park Central building, residents can also make use of a cinema, music room and library, a games room, screening room and karaoke bar, as well as work pods and meeting rooms. Or they can take a lift to the 24th floor and the 1882 Club Bar and Lounge, where residents can enjoy spectacular views of Battersea Power Station and the Capital beyond.
Prince of Wales residents can also make use of secure basement parking, cycle spaces and a 24 hour concierge.
The perfect location
Located in Zone 1, Prince of Wales Drive is just moments from Battersea Park and Battersea Power Station and a few minutes’ walk to the River Thames.
Chelsea, with its plentiful restaurants, cool bars and quirky shops is just across the river via Albert, Battersea or Chelsea bridges. And Sloane Square is just a mile away.
We have more information about the Prince of Wales Drive location.
Unbeatable transport links
Prince of Wales residents are spoilt for choice regarding transport links and getting around town.
Battersea Power Station on the Northern Line is less than a five-minute walk away. A journey to the City in just 13 minutes and the West End is only 10 minutes.
Network Rail stations, Battersea Park Station and Queenstown Road Station are a five-minute and six-minute walk away making it easy to get to Clapham Junction, Victoria and Waterloo.
And if you want to travel by water, the Uber Boat by Thames Clipper also runs throughout the day from Battersea Power Station Pier which is only a six-minute walk from Prince of Wales Drive.
See our current availability for properties for sale or for let in Prince of Wales Drive


